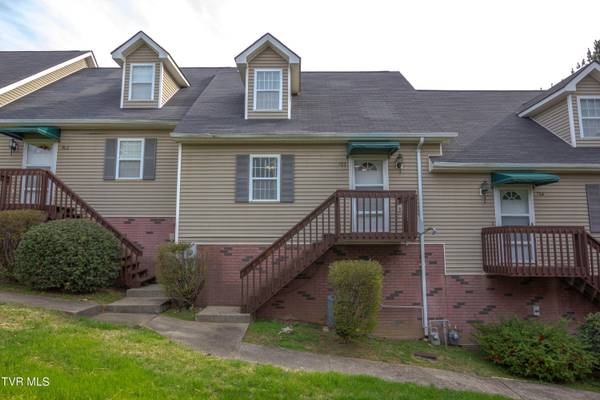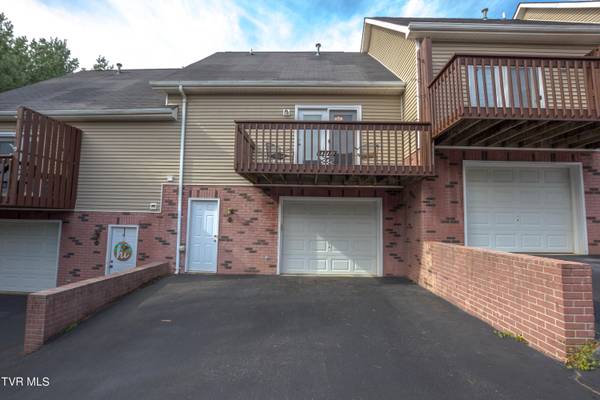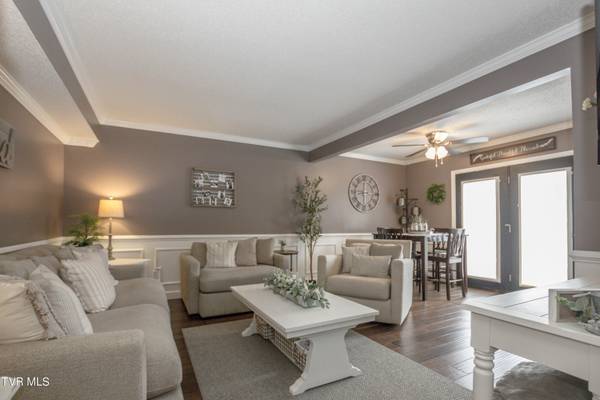For more information regarding the value of a property, please contact us for a free consultation.
703 Cambridgeshire CT #703 Johnson City, TN 37615
Want to know what your home might be worth? Contact us for a FREE valuation!

Our team is ready to help you sell your home for the highest possible price ASAP
Key Details
Sold Price $213,000
Property Type Condo
Sub Type Condominium
Listing Status Sold
Purchase Type For Sale
Square Footage 1,359 sqft
Price per Sqft $156
Subdivision Cambridge Village
MLS Listing ID 9963759
Sold Date 05/01/24
Style Townhouse
Bedrooms 2
Full Baths 2
HOA Fees $125/mo
HOA Y/N Yes
Total Fin. Sqft 1359
Originating Board Tennessee/Virginia Regional MLS
Year Built 1994
Property Description
Location, Location, Location!!! This warm, inviting condo with tons of custom features and upgrades, is close to everything Johnson City has to offer. Gorgeous flooring throughout with caramelized woven bamboo floors and beautiful tiled bathrooms. Lots of character with custom crown molding and wainscoting in the living room, dining room, and hallway and custom blinds and lighting fixtures throughout. You can easily entertain guests while cooking in this lovely kitchen, that's open to the dining and living room. This condo offers 300 incredible additional square feet of finished area for office/workout/den area. With all of the storage in the garage, there is still plenty of space for a workshop. The potential and possibilities of this condo are endless. Buyer to verify all info.
Location
State TN
County Washington
Community Cambridge Village
Zoning Res
Direction Entrance to condo community is directly across from the old Boones Creek Middle School, off North Roan Street.
Rooms
Basement Partially Finished, Walk-Out Access, Workshop
Interior
Interior Features Open Floorplan, Smoke Detector(s), Walk-In Closet(s)
Heating Heat Pump
Cooling Ceiling Fan(s), Heat Pump
Flooring Carpet, Hardwood, Tile
Window Features Double Pane Windows
Appliance Dishwasher, Microwave, Range, Refrigerator
Heat Source Heat Pump
Exterior
Garage Parking Spaces
Garage Spaces 1.0
Roof Type Shingle
Topography Level, Sloped
Porch Back, Deck, Front Porch
Total Parking Spaces 1
Building
Entry Level Two
Foundation Block
Sewer Public Sewer
Water Public
Architectural Style Townhouse
Structure Type Vinyl Siding
New Construction No
Schools
Elementary Schools Lake Ridge
Middle Schools Indian Trail
High Schools Science Hill
Others
Senior Community No
Tax ID 029b C 035.00
Acceptable Financing Cash, Conventional
Listing Terms Cash, Conventional
Read Less
Bought with Victoria Duever • KW Johnson City
GET MORE INFORMATION




