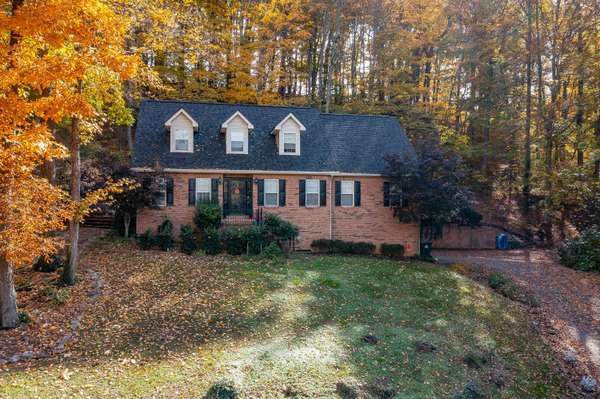For more information regarding the value of a property, please contact us for a free consultation.
283 Ascot DR Kingsport, TN 37663
Want to know what your home might be worth? Contact us for a FREE valuation!

Our team is ready to help you sell your home for the highest possible price ASAP
Key Details
Sold Price $394,005
Property Type Single Family Home
Sub Type Single Family Residence
Listing Status Sold
Purchase Type For Sale
Square Footage 3,410 sqft
Price per Sqft $115
Subdivision Steeplechase
MLS Listing ID 9930783
Sold Date 12/02/21
Style Traditional
Bedrooms 4
Full Baths 2
Half Baths 1
Total Fin. Sqft 3410
Originating Board Tennessee/Virginia Regional MLS
Year Built 1999
Lot Size 1.970 Acres
Acres 1.97
Lot Dimensions 47.41 X 477.69 IRR
Property Description
Luxury of a neighborhood, privacy of 2 acres and best of all No City Taxes! Fall in love with this traditional 2 story brick home with a full unfinished basement. The main level features lovely hardwoods, formal dining room, office/craft room with built-in cabinets, cozy living room with gas fireplace, large and bright kitchen with beautiful cabinets, ss appliances and granite countertops. Off the kitchen is the gorgeous sunroom, perfect for all four seasons! The luxurious Master Suite on main with its huge bedroom and bathroom with jacuzzi tub and walk in shower is sure to please. The second floor features 3 large bedrooms and bathroom. The full unfinished basement is perfect for storage or future expansion. All of this and more is situated in a cul-de-sac on almost 2 acres just minutes from I81 and I26. New roof with transferrable warranty. One new HVAC unit. All information should be verified by buyer/buyers agent.
Location
State TN
County Washington
Community Steeplechase
Area 1.97
Zoning RES
Direction From I26 take exit 10, Eastern Star, turn left onto Mitchell Road, turn left onto Pickens Road, then turn right on Ascot Drive. Home will be at the end of the cul-de-sac.
Rooms
Basement Unfinished
Interior
Heating Central, Heat Pump
Cooling Ceiling Fan(s), Heat Pump
Flooring Carpet, Ceramic Tile, Hardwood
Fireplaces Type Gas Log, Living Room
Fireplace Yes
Appliance Dishwasher, Microwave, Range, Refrigerator, Water Softener
Heat Source Central, Heat Pump
Exterior
Garage Spaces 2.0
Roof Type Asphalt,Shingle
Topography Level, Rolling Slope
Porch Front Porch, Rear Porch, Side Porch
Total Parking Spaces 2
Building
Entry Level Two
Sewer Septic Tank
Water Public
Architectural Style Traditional
Structure Type Brick
New Construction No
Schools
Elementary Schools Gray
Middle Schools Gray Middle
High Schools Daniel Boone
Others
Senior Community No
Tax ID 003m B 016.00 000
Acceptable Financing Cash, Conventional, FHA, VA Loan
Listing Terms Cash, Conventional, FHA, VA Loan
Read Less
Bought with Richard Chantry • Choice Realty
GET MORE INFORMATION




