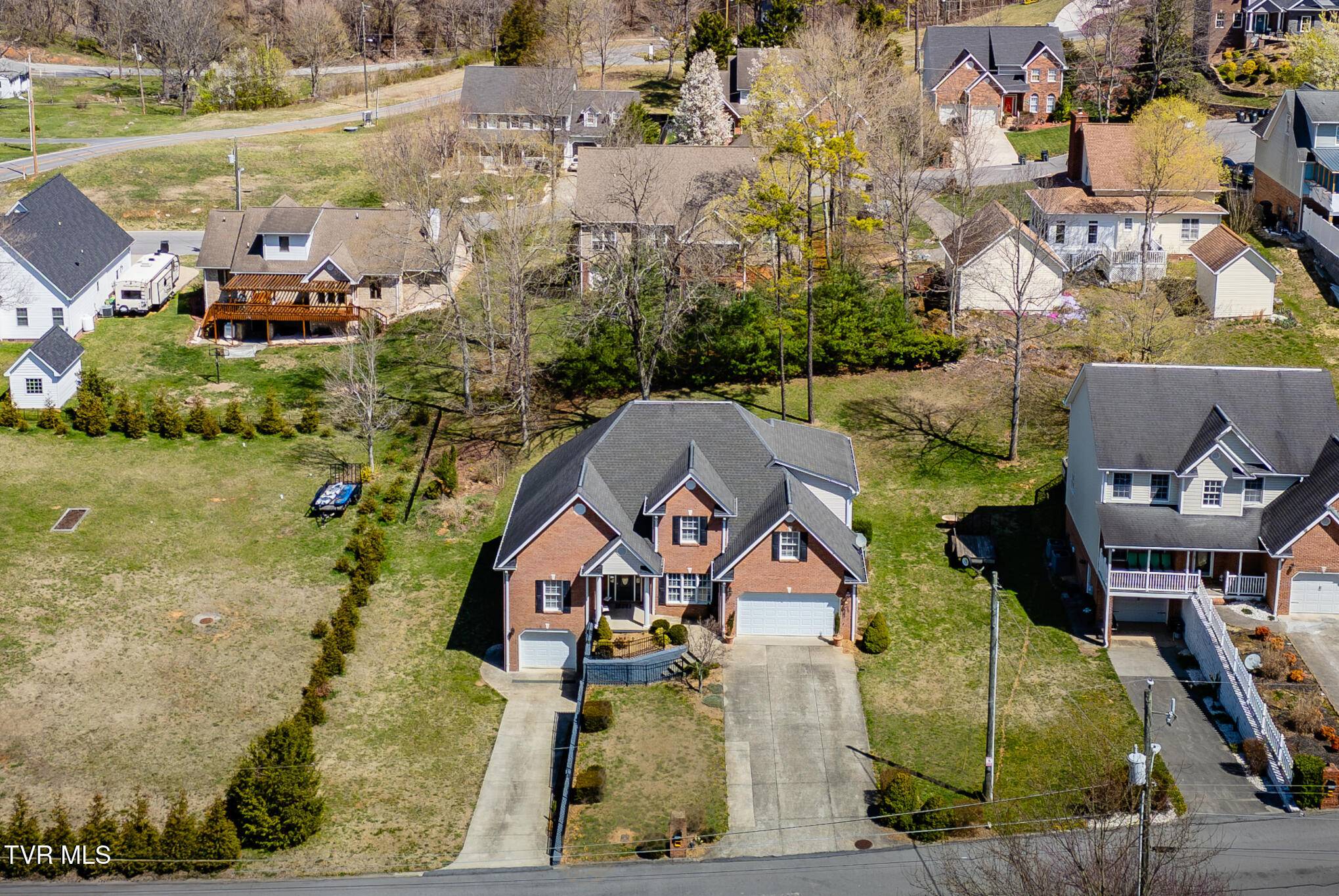3909 Leaf PT Kingsport, TN 37663
UPDATED:
Key Details
Property Type Single Family Home
Sub Type Single Family Residence
Listing Status Active
Purchase Type For Sale
Square Footage 2,802 sqft
Price per Sqft $199
Subdivision Woodleaf
MLS Listing ID 9978264
Style Traditional
Bedrooms 4
Full Baths 3
Half Baths 1
HOA Y/N No
Total Fin. Sqft 2802
Originating Board Tennessee/Virginia Regional MLS
Year Built 2007
Lot Size 0.330 Acres
Acres 0.33
Lot Dimensions 90x159
Property Sub-Type Single Family Residence
Property Description
This beautiful one-owner home offers the ultimate in quality, layout, and convenience. The main level features a large living room with gas logs and vaulted ceiling, light-filled formal dining room, big primary suite with double vanity, tub, shower, and walk-in closet, and kitchen with quartz countertops, island, stainless appliances, and breakfast area. You will love the abundant closet storage and utility space, including two pantry closets and a separate laundry room off the kitchen. Other amenities include a half bath for guests, central vac, and nine-foot ceilings, crown molding, tile, and solid hardwood floors throughout.
On the second level you will find three large bedrooms-one with private bath-as well as a bonus room with French doors, a full hall bath, and floored attic storage.
Downstairs, the unfinished basement with garage door and second driveway provides wonderful space for storage, work / hobbies, or future expansion.
Outside, the large rear deck and pretty back yard are perfect for playing and entertaining.
Additional benefits include City of Kingsport amenities and schools, a 5-minute drive to Warriors Path State Park and Colonial Heights, and a 3-minute drive to I-26 or I-81, leading to everything beautiful Northeast Tennessee has to offer. Don't miss this opportunity! Make your appointment today! Recent Prequalification Letter or Proof of Funds must accompany an offer. Buyer / Buyer's Agent to verify all information.
Location
State TN
County Sullivan
Community Woodleaf
Area 0.33
Zoning R1B
Direction Ft. Henry Drive to Moreland. Right on Rock Springs Road. Right on Leaf Point. House on left.
Rooms
Basement Full, Unfinished
Primary Bedroom Level First
Interior
Interior Features Primary Downstairs, Central Vacuum, Entrance Foyer, Kitchen Island, Pantry, Soaking Tub, Walk-In Closet(s)
Heating Electric, Fireplace(s), Heat Pump, Propane, Electric
Cooling Heat Pump
Flooring Carpet, Ceramic Tile, Hardwood
Fireplaces Number 1
Fireplaces Type Living Room
Fireplace Yes
Window Features Insulated Windows
Appliance Dishwasher, Disposal, Electric Range, Microwave
Heat Source Electric, Fireplace(s), Heat Pump, Propane
Laundry Electric Dryer Hookup, Washer Hookup
Exterior
Parking Features Attached, Concrete
Garage Spaces 3.0
Utilities Available Sewer Connected, Cable Connected
Roof Type Composition
Topography Level, Rolling Slope
Porch Back, Deck
Total Parking Spaces 3
Building
Story 2
Entry Level Two
Foundation Block
Sewer Public Sewer
Water Public
Architectural Style Traditional
Level or Stories 2
Structure Type Brick,Vinyl Siding
New Construction No
Schools
Elementary Schools Johnson
Middle Schools Robinson
High Schools Dobyns Bennett
Others
Senior Community No
Tax ID 077p B 021.00
Acceptable Financing Cash, Conventional
Listing Terms Cash, Conventional



