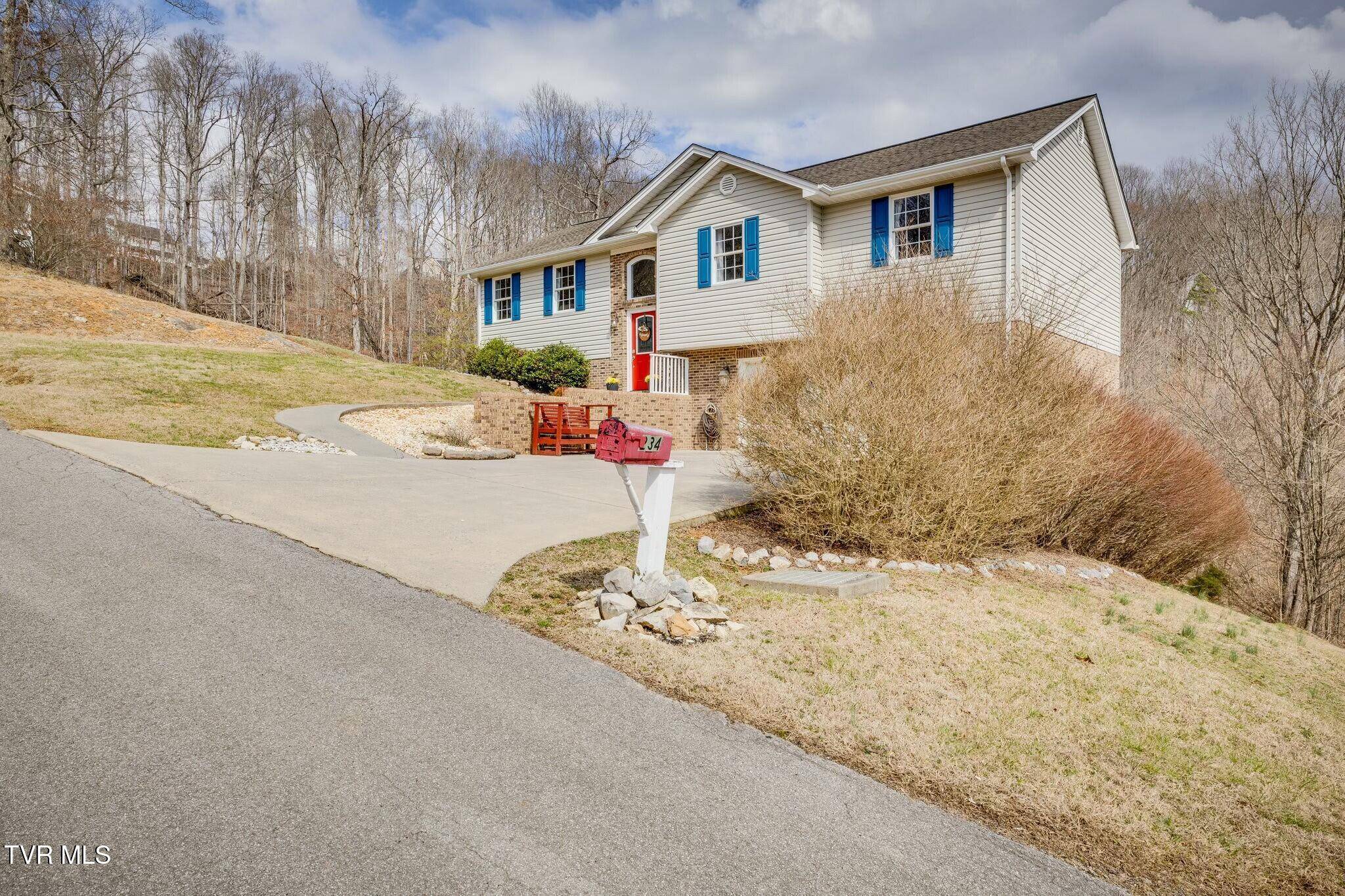234 Hunters Crossing DR Gate City, VA 24251
UPDATED:
Key Details
Property Type Single Family Home
Sub Type Single Family Residence
Listing Status Active
Purchase Type For Sale
Square Footage 2,468 sqft
Price per Sqft $145
Subdivision Not In Subdivision
MLS Listing ID 9977064
Style Split Level
Bedrooms 3
Full Baths 2
Half Baths 1
HOA Y/N No
Total Fin. Sqft 2468
Originating Board Tennessee/Virginia Regional MLS
Year Built 2005
Lot Size 0.740 Acres
Acres 0.74
Lot Dimensions 188 X 200 IRR
Property Sub-Type Single Family Residence
Property Description
Location
State VA
County Scott
Community Not In Subdivision
Area 0.74
Zoning Res
Direction GPS friendly instructions: From Kingsport, take US 23N to Gate City. Take Hwy 23/Kane Street to Jackson Street turning right. Turn left onto Woodland Street then turn right on Hunters Crossing Drive. House is on the right.
Rooms
Basement Exterior Entry, Garage Door, Interior Entry, Partial Heat, Partially Finished, Walk-Out Access
Interior
Interior Features Entrance Foyer, Laminate Counters, Open Floorplan
Heating Heat Pump
Cooling Heat Pump
Flooring Ceramic Tile, Hardwood, Luxury Vinyl
Fireplaces Number 1
Fireplaces Type Gas Log, Living Room, Other
Fireplace Yes
Window Features Double Pane Windows
Appliance Dishwasher, Electric Range, Refrigerator
Heat Source Heat Pump
Exterior
Parking Features Driveway, Concrete, Garage Door Opener
Garage Spaces 2.0
Utilities Available Electricity Connected, Sewer Connected, Water Connected
Roof Type Shingle
Topography Rolling Slope
Porch Deck, Front Porch, Rear Patio
Total Parking Spaces 2
Building
Story 1
Foundation Block
Sewer Public Sewer
Water Public
Architectural Style Split Level
Level or Stories 1
Structure Type Brick,Vinyl Siding
New Construction No
Schools
Elementary Schools Shoemaker
Middle Schools Gate City
High Schools Gate City
Others
Senior Community No
Tax ID 146a2 A 45-10,11
Acceptable Financing Cash, Conventional, FHA, VA Loan
Listing Terms Cash, Conventional, FHA, VA Loan



