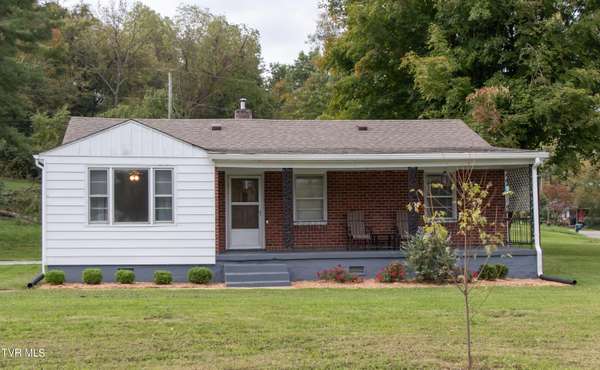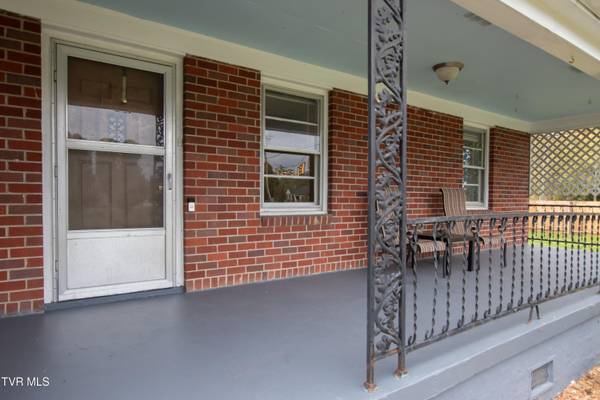1515 Valley DR Bristol, VA 24201
OPEN HOUSE
Sun Nov 24, 1:00pm - 3:00pm
UPDATED:
11/25/2024 11:31 AM
Key Details
Property Type Single Family Home
Sub Type Single Family Residence
Listing Status Active
Purchase Type For Sale
Square Footage 1,254 sqft
Price per Sqft $141
Subdivision Not In Subdivision
MLS Listing ID 9971943
Style Ranch
Bedrooms 3
Full Baths 1
HOA Y/N No
Total Fin. Sqft 1254
Originating Board Tennessee/Virginia Regional MLS
Year Built 1954
Lot Size 0.520 Acres
Acres 0.52
Lot Dimensions 145 X160 Irr
Property Description
Inside, the back porch leads to a convenient laundry room. The cozy kitchen includes a built-in corner hutch in the dining area, perfect for storage and display. Hardwood floors run through much of the main level. There's a large, unfinished basement with plenty of storage space. The living room features a freestanding gas fireplace as a backup to the central heating system, and central air conditioning keeps the home comfortable during the summer.
Down the hall, you'll find two bedrooms, plus a flexible room that can serve as a third bedroom or a den, depending on your needs. The bathroom has been updated with a stylish vanity and includes a linen closet for extra storage.
Please note, some outdoor repairs are underway due to recent storm damage. The awning and outdoor lighting, as well as a downed tree in the backyard, will be repaired before closing.
The property includes two lots; however, at closing, lot 7 will be split between 1515 Valley Dr and the neighboring property, creating larger yards for both. A survey will be provided by the sellers. The current zoning is B-1, offering versatility for residential use, offices, daycares, or professional services. All information is provided as a courtesy; buyers should verify with the appropriate agencies and experts.
Location
State VA
County Washington
Community Not In Subdivision
Area 0.52
Zoning B-1
Direction Located at the Red light intersection of Valley Road and Texas Avenue.
Rooms
Basement Block, Concrete
Primary Bedroom Level First
Interior
Interior Features Eat-in Kitchen
Heating Heat Pump
Cooling Central Air
Flooring Hardwood, Other
Fireplaces Number 1
Fireplaces Type Gas Log
Fireplace Yes
Appliance Range, Refrigerator
Heat Source Heat Pump
Laundry Electric Dryer Hookup
Exterior
Garage Carport
Carport Spaces 1
Utilities Available Electricity Connected, Natural Gas Connected, Sewer Connected, Water Connected
Roof Type Shingle
Topography Level, Sloped
Porch Covered, Front Porch
Building
Foundation Block
Sewer Public Sewer
Water Public
Architectural Style Ranch
Structure Type Brick,Vinyl Siding
New Construction No
Schools
Elementary Schools Virginia Primary
Middle Schools Virginia
High Schools Virginia
Others
Senior Community No
Tax ID 19 2 5 6 7
Acceptable Financing Conventional, FHA, VA Loan
Listing Terms Conventional, FHA, VA Loan
GET MORE INFORMATION




