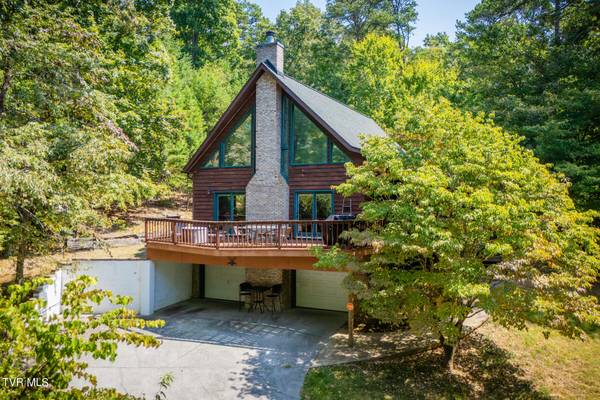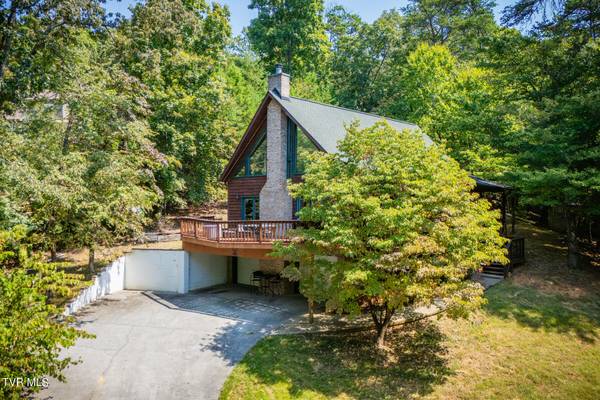1534 Cherry Brook DR Dandridge, TN 37725
UPDATED:
10/29/2024 12:11 AM
Key Details
Property Type Single Family Home
Sub Type Single Family Residence
Listing Status Active
Purchase Type For Sale
Square Footage 1,896 sqft
Price per Sqft $249
Subdivision Not In Subdivision
MLS Listing ID 9970629
Style Contemporary
Bedrooms 3
Full Baths 2
HOA Y/N No
Total Fin. Sqft 1896
Originating Board Tennessee/Virginia Regional MLS
Year Built 1997
Lot Size 1.380 Acres
Acres 1.38
Lot Dimensions 148X452.58M IRR
Property Description
Step inside and be greeted by a spacious living room featuring soaring vaulted ceilings and a cozy fireplace, creating a warm and inviting atmosphere. The open floor plan seamlessly connects the living area to a well-appointed kitchen, making it perfect for both everyday living and entertaining.
The wrap-around porch and private balcony provide the perfect spots to soak in the natural beauty that surrounds this home. Whether you're enjoying your morning coffee or hosting an evening gathering, these outdoor spaces offer plenty of room to relax and take in the views.
Practical features include a 2-car garage and a beautifully paved driveway, providing ample parking and convenience. The home is on a private well, but city water is available at the street. Conveniently located just 10 minutes from I-40 and less than an hour from Sevierville. This home is more than just a residence; it's a place where contemporary style meets the tranquility of lakefront living. Don't miss the opportunity to make it yours!
Location
State TN
County Jefferson
Community Not In Subdivision
Area 1.38
Zoning Res
Direction GPS friendly. From Dandridge take E Hwy 25 70 to Burchfield Rd. Follow Burchfield Rd to Flatwoods Rd on the right, continue onto Cherry Brook Dr the property will be in 0.2 mi on the right.
Rooms
Other Rooms Kennel/Dog Run
Basement Concrete, Garage Door, Interior Entry, Partially Finished, Walk-Out Access, Wood Floor, Workshop
Interior
Interior Features Balcony
Heating Heat Pump
Cooling Heat Pump
Flooring Carpet, Hardwood, Tile
Fireplaces Number 1
Fireplaces Type Masonry
Fireplace Yes
Appliance Dishwasher, Dryer, Range, Refrigerator, Washer
Heat Source Heat Pump
Laundry Electric Dryer Hookup, Washer Hookup
Exterior
Exterior Feature Balcony
Garage Driveway, Underground
Garage Spaces 2.0
Community Features Lake
Utilities Available Cable Available, Electricity Connected, Phone Available, Water Available
Waterfront Yes
Waterfront Description Lake Privileges
Roof Type Shingle
Topography Rolling Slope
Porch Balcony, Covered, Deck, Rear Porch, Wrap Around
Total Parking Spaces 2
Building
Sewer Septic Tank
Water Well, See Remarks
Architectural Style Contemporary
Structure Type Wood Siding,Other
New Construction No
Schools
Elementary Schools Dandridge
Middle Schools Maury
High Schools Jefferson
Others
Senior Community No
Tax ID 077f F 021.00
Acceptable Financing Cash, Conventional, VA Loan
Listing Terms Cash, Conventional, VA Loan
GET MORE INFORMATION




