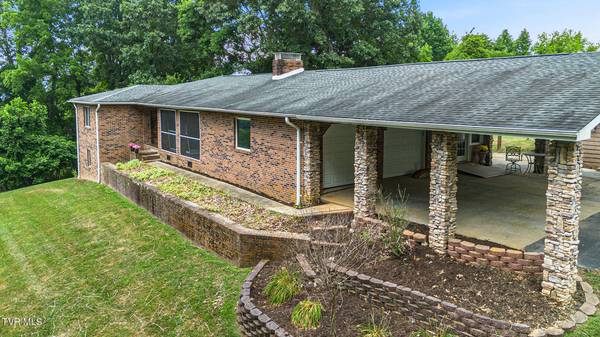22500 Young DR Bristol, VA 24202
UPDATED:
10/13/2024 07:18 AM
Key Details
Property Type Single Family Home
Sub Type Single Family Residence
Listing Status Active
Purchase Type For Sale
Square Footage 3,200 sqft
Price per Sqft $182
Subdivision Not In Subdivision
MLS Listing ID 9968290
Style Ranch
Bedrooms 4
Full Baths 3
Half Baths 1
HOA Y/N No
Total Fin. Sqft 3200
Originating Board Tennessee/Virginia Regional MLS
Year Built 1983
Lot Size 9.120 Acres
Acres 9.12
Lot Dimensions 9.12 Acres
Property Description
The basement area is a haven in itself, heat and air to the whole area, with a large living room/4th bedroom and a wood-burning fireplace. A full bathroom downstairs offers convenience and flexibility. There's plenty of room for a second kitchen or workshop space, allowing you to unleash your creativity. This exceptional home is equipped with geothermal heat and air, ensuring your comfort all year round. The private well with a UV light system, and well house provides pristine water quality. Situated on nearly 10 acres, this property offers a perfect blend of pasture area, fruit trees, and a barn with electricity and water. Horse trails and a corral make it an ideal haven for equestrian enthusiasts. This home is handicap accessible with widened doors and ramp located on side of the home. Surrounded by wildlife and offering unmatched privacy, this home is your serene escape from the hustle and bustle of city life. Yet, it's conveniently located just minutes away from the Pinnacle Shopping Center, Bristol TN Hospital, and the Hard Rock Casino in Virginia. Home wired for backup generator.
70 +/- neighboring property could be available for purchase if a buyer is interested.
Location
State VA
County Washington
Community Not In Subdivision
Area 9.12
Zoning Residential
Direction Highway 11W just past the Pinnacle. Right on Johnson Chapel Road, Right on Dishner Valley Rd. Left on Young Dr. Left on Reedy Creek Road, right on Young Dr. Home is located at the end of the road on left.
Rooms
Other Rooms Barn(s), Outbuilding
Basement Block, Exterior Entry, Finished, Full, Heated, Walk-Out Access, Workshop
Interior
Interior Features Entrance Foyer, Granite Counters, Handicap Modified, Kitchen/Dining Combo, Pantry, Remodeled, Walk-In Closet(s)
Heating Geothermal
Cooling Geothermal
Flooring Ceramic Tile, Concrete, Hardwood, Laminate
Fireplaces Number 2
Fireplaces Type Basement, Living Room
Fireplace Yes
Window Features Double Pane Windows
Appliance Dishwasher, Electric Range, Microwave, Refrigerator
Heat Source Geothermal
Laundry Electric Dryer Hookup, Washer Hookup
Exterior
Exterior Feature Pasture
Garage RV Access/Parking, Driveway, Asphalt, Garage Door Opener
Garage Spaces 2.0
Carport Spaces 2
Amenities Available Landscaping
View Mountain(s)
Roof Type Shingle
Topography Level, Part Wooded, Pasture, Sloped
Porch Front Patio, Screened, Side Porch
Total Parking Spaces 2
Building
Entry Level One
Foundation Block
Sewer Septic Tank
Water Well
Architectural Style Ranch
Structure Type Brick
New Construction No
Schools
Elementary Schools Valley Institute
Middle Schools Wallace
High Schools John S. Battle
Others
Senior Community No
Tax ID 158 A 13e 024831
Acceptable Financing Cash, Conventional, FHA, VA Loan
Listing Terms Cash, Conventional, FHA, VA Loan
GET MORE INFORMATION




