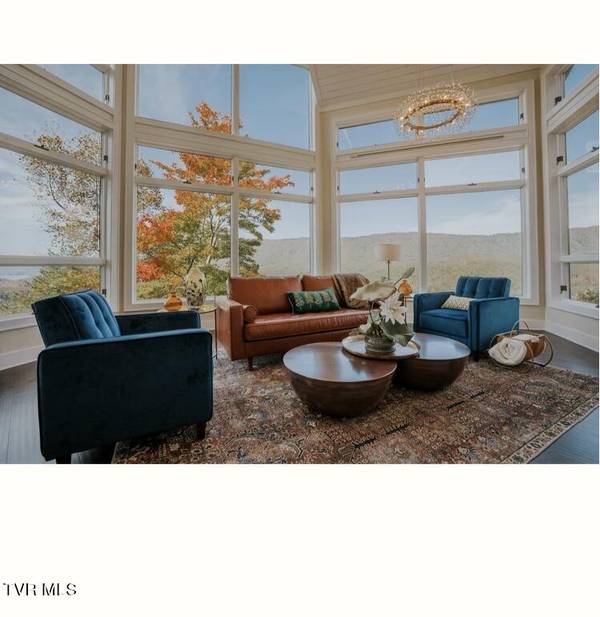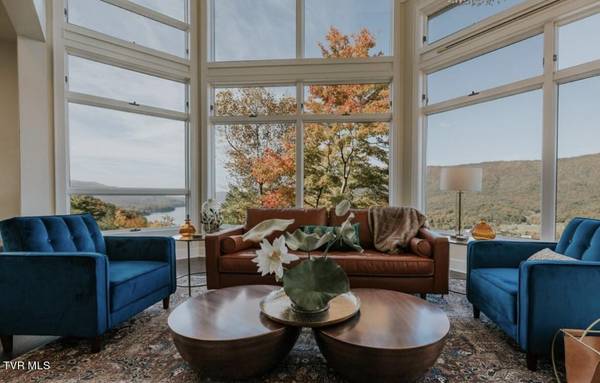820 Cove Ridge RD Butler, TN 37640
UPDATED:
10/12/2024 07:15 AM
Key Details
Property Type Single Family Home
Sub Type Single Family Residence
Listing Status Active
Purchase Type For Sale
Square Footage 2,114 sqft
Price per Sqft $754
Subdivision Not In Subdivision
MLS Listing ID 9968101
Style Cabin,Chalet
Bedrooms 3
Full Baths 2
Half Baths 1
HOA Y/N No
Total Fin. Sqft 2114
Originating Board Tennessee/Virginia Regional MLS
Year Built 1991
Lot Size 5.000 Acres
Acres 5.0
Lot Dimensions see acres
Property Description
Location
State TN
County Carter
Community Not In Subdivision
Area 5.0
Zoning c
Direction Take Highway 321 to Highway 67W toward Butler. Left onto Piercetown Road. Left onto Cove Ridge.
Rooms
Basement Finished
Interior
Interior Features Balcony, Eat-in Kitchen, Kitchen Island
Heating Fireplace(s), Heat Pump
Cooling Heat Pump
Flooring Hardwood, Tile
Fireplaces Number 1
Fireplaces Type Living Room
Fireplace Yes
Appliance Dishwasher, Microwave, Range, Refrigerator
Heat Source Fireplace(s), Heat Pump
Laundry Electric Dryer Hookup, Washer Hookup
Exterior
Exterior Feature Balcony
Community Features Lake
Utilities Available Electricity Connected, Water Available, Water Connected, Underground Utilities
Waterfront Yes
Waterfront Description Lake Privileges
View Water
Roof Type Metal
Topography Level, Rolling Slope, Wooded
Porch Balcony, Covered, Deck
Building
Entry Level Two
Foundation Block
Sewer Other
Water At Road
Architectural Style Cabin, Chalet
Structure Type Stone,Wood Siding
New Construction No
Schools
Elementary Schools Hampton
Middle Schools Hampton
High Schools Hampton
Others
Senior Community No
Tax ID 045 018.25 01
Acceptable Financing Cash, Conventional, Other
Listing Terms Cash, Conventional, Other
GET MORE INFORMATION




