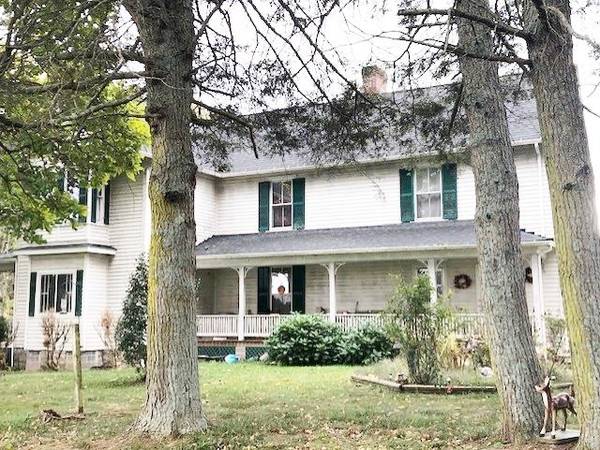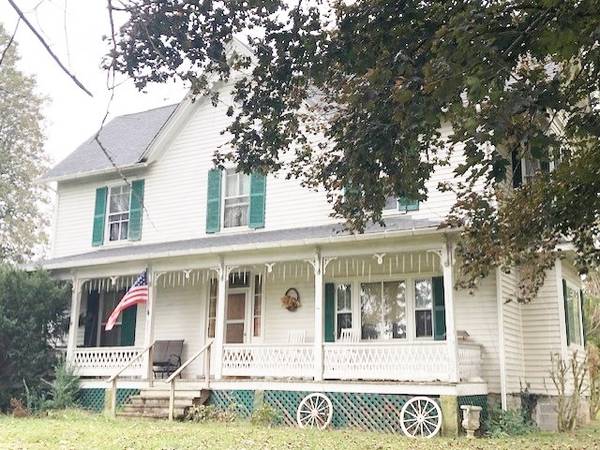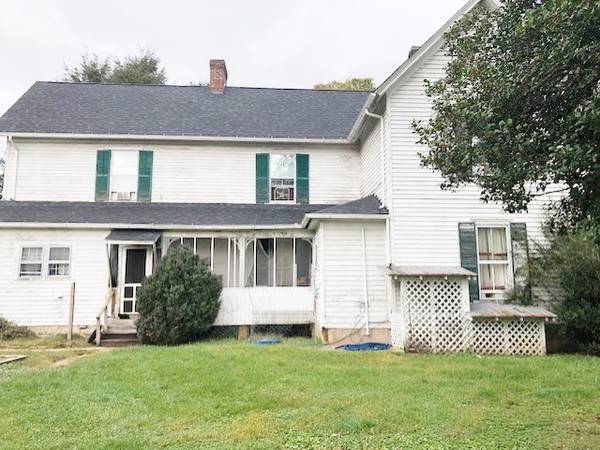4512 Fort Chiswell Rd. Austinville, VA 24312
UPDATED:
08/26/2024 12:38 PM
Key Details
Property Type Single Family Home
Sub Type Single Family
Listing Status Contingent
Purchase Type For Sale
Square Footage 3,476 sqft
Price per Sqft $57
MLS Listing ID 91595
Style Farm House
Bedrooms 5
Full Baths 1
Year Built 1900
Tax Year 2023
Lot Size 2.694 Acres
Acres 2.694
Lot Dimensions 2.694 acres
Property Description
Location
State VA
County Wythe County
Area Wythe
Zoning SFR
Direction I81S to exit 80, Right off exit ramp onto Fort Chiswell Rd. 8.8 miles, Property on Right.
Rooms
Basement Inside Entry, Unfinished, Other-See Remarks
Interior
Interior Features Carpet Floors, Ceiling Fan(s), Plaster, Walk-in Closets, Wood Floors
Hot Water Electric
Heating Wood/Coal, Other-See Remarks
Cooling None
Fireplaces Type Other-See Remarks
Equipment None
Window Features Storm Windows
Appliance None
Heat Source Wood/Coal, Other-See Remarks
Exterior
Exterior Feature Wood Siding
Garage Other-See Remarks
Waterfront None
Waterfront Description None
View Mature Trees, Other-See Remarks
Roof Type Shingle
Porch Enclosed Porch, Porch Covered, Other-See Remarks
Building
Lot Description Clear, Level, Mini Farm, View
Building Description Wood Siding, Farm House
Faces I81S to exit 80, Right off exit ramp onto Fort Chiswell Rd. 8.8 miles, Property on Right.
Foundation Inside Entry, Unfinished, Other-See Remarks
Sewer Septic System
Water Well
Structure Type Wood Siding
Schools
Elementary Schools Jackson Memorial
Middle Schools Fort Chiswell
High Schools Fort Chiswell
Others
SqFt Source Tax Card
GET MORE INFORMATION




