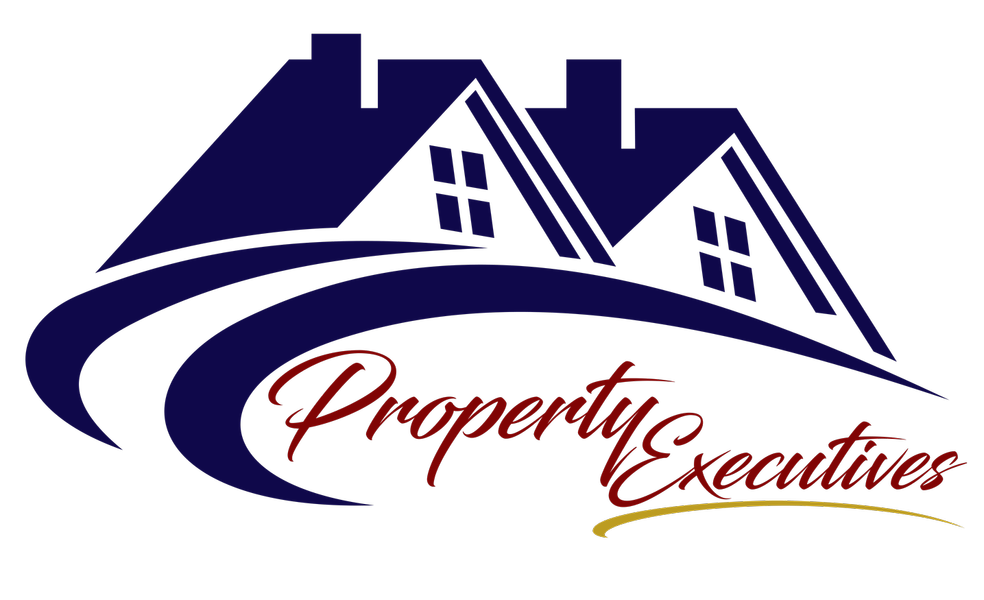

6860 Cedar Creek RD Save Request In-Person Tour Request Virtual Tour
Greeneville,TN 37743
Key Details
Sold Price $800,000
Property Type Single Family Home
Sub Type Single Family Residence
Listing Status Sold
Purchase Type For Sale
Square Footage 2,184 sqft
Price per Sqft $366
Subdivision Not In Subdivision
MLS Listing ID 9977366
Sold Date
Style Farmhouse
Bedrooms 5
Full Baths 1
HOA Y/N No
Total Fin. Sqft 2184
Originating Board Tennessee/Virginia Regional MLS
Year Built 1917
Lot Size 42.600 Acres
Acres 42.6
Lot Dimensions 42.6
Property Sub-Type Single Family Residence
Property Description
DON'T MISS YOUR CHANCE TO OWN A PIECE OF HISTORY!!!!
Located just outside of Saint James among the foothills and with stunning mountain views, sits this a 5 Bed 1 Bath home ready to be made into the showpiece it was in it's hay day. Through the center of the 27 Acres on the house side and 15 Acres on the Barn Side cuts a Seasonal Creek that you can hear rolling from the wrap around porch. Outbuildings galore also adorn the property with the Barn side boasting a 28'x44' barn, a corn crib, and a small storage building. While the home side features a 30'x40' metal building and two small storage sheds.
This property also offers its self to subdivision by a new owner. With 3,199 ft of road frontage per the tax records. You could cut dozens of home sites with beautiful views of the mountains and valleys.
Some information taken from Public Records.Buyer and Buyer's Agent to verify.
Location
State TN
County Greene
Community Not In Subdivision
Area 42.6
Zoning A1
Direction From the Walgreens at the intersection of Newport Highway and Asheville Highway take Newport Highway. After 9 Miles you'll turn left onto Saint James Rd and proceed another 4.1 Miles to a stop sign. Turn right onto Cedar Creek Rd and proceed .9 Miles. Property marked with signs.
Rooms
Other Rooms Barn(s),Outbuilding
Interior
Interior Features Cedar Closet(s)
Heating Baseboard,Fireplace(s)
Cooling None
Flooring Carpet,Laminate
Window Features Single Pane Windows
Heat Source Baseboard,Fireplace(s)
Exterior
Parking Features Driveway,Gravel
Utilities Available Cable Available,Electricity Connected,Phone Available,Water Connected
Roof Type Metal
Topography Level, Pasture, Rolling Slope, Wooded
Porch Wrap Around
Building
Lot Description Pasture
Entry Level Two
Foundation Block,Stone
Sewer Septic Tank
Water At Road,Public
Architectural Style Farmhouse
Structure Type Wood Siding,Plaster
New Construction No
Schools
Elementary Schools Nolichuckey
Middle Schools South Greene
High Schools South Greene
Others
Senior Community No
Tax ID 171 008.00
Acceptable Financing Cash,Conventional,USDA Loan
Listing Terms Cash,Conventional,USDA Loan